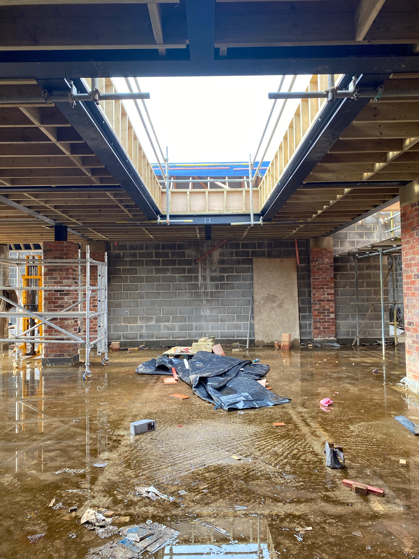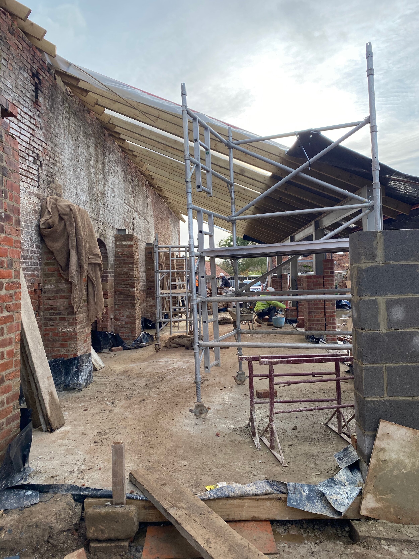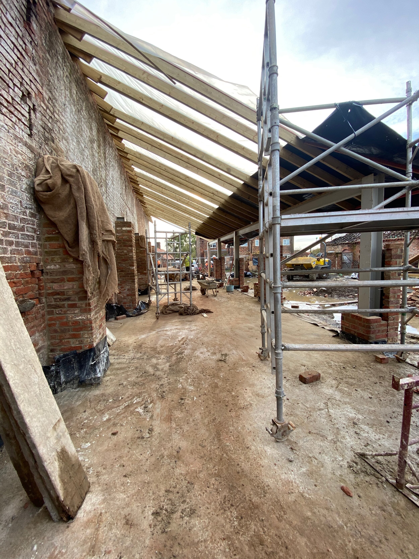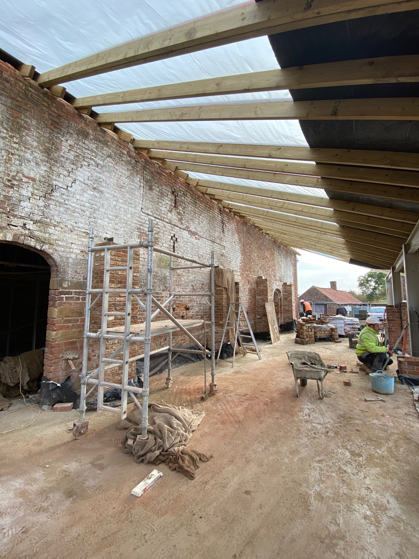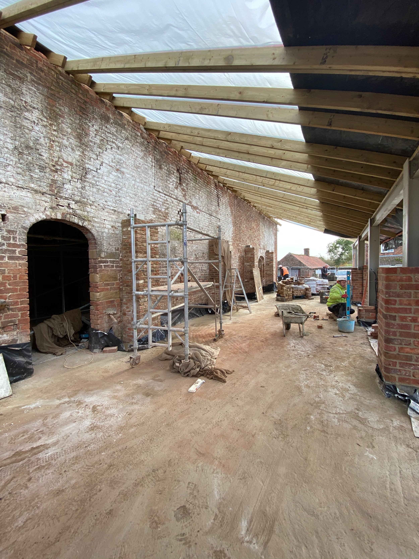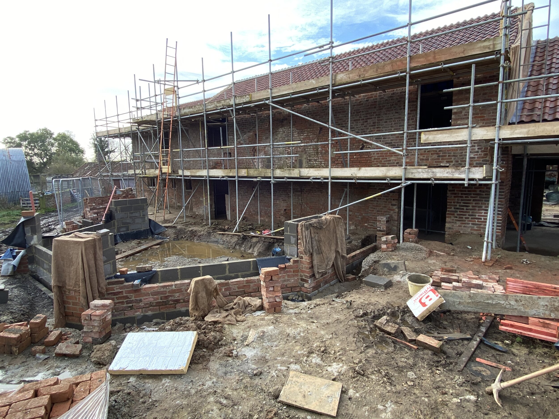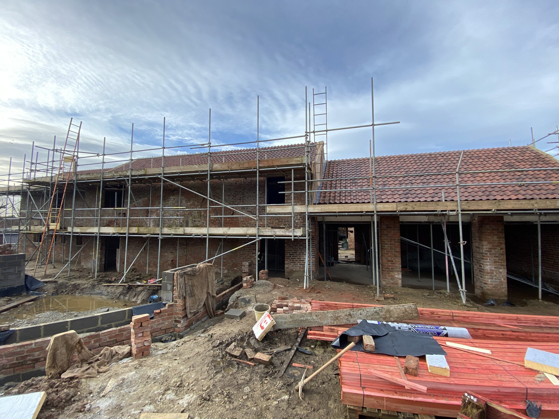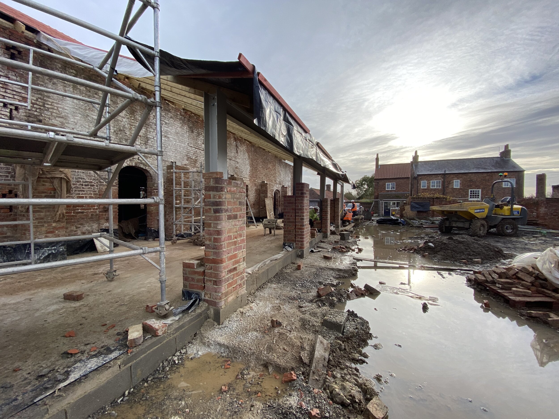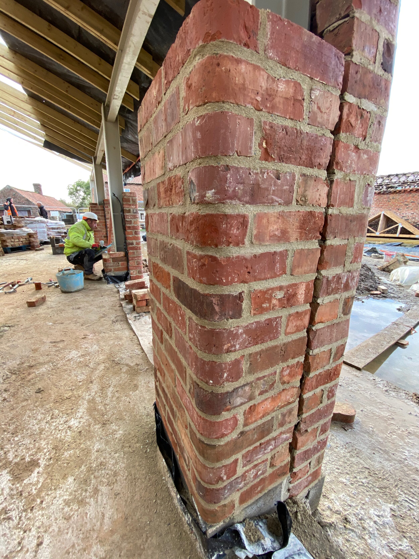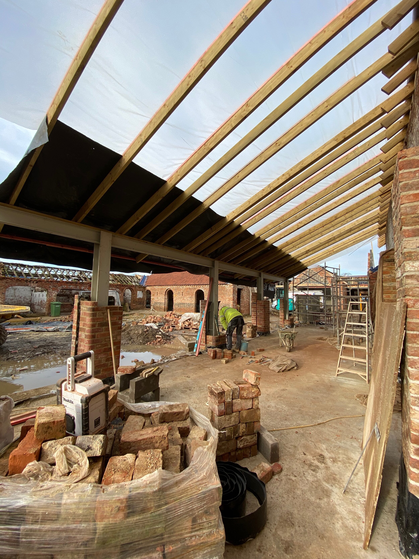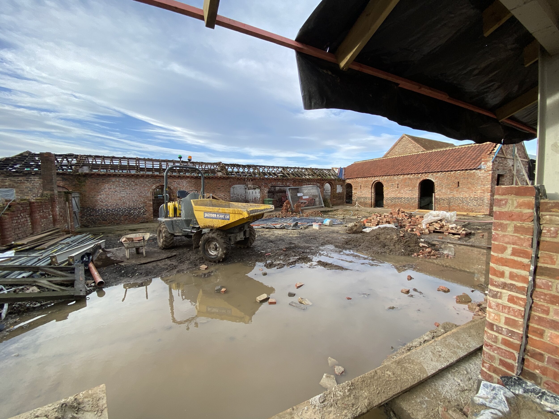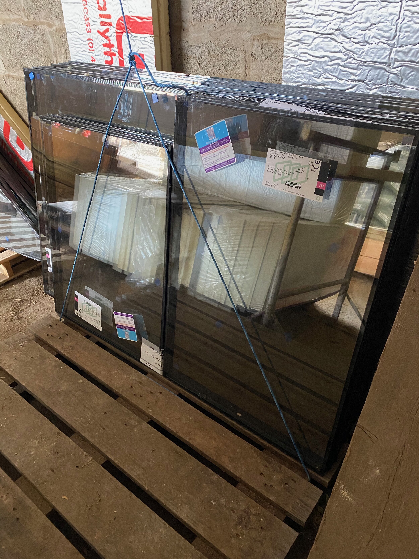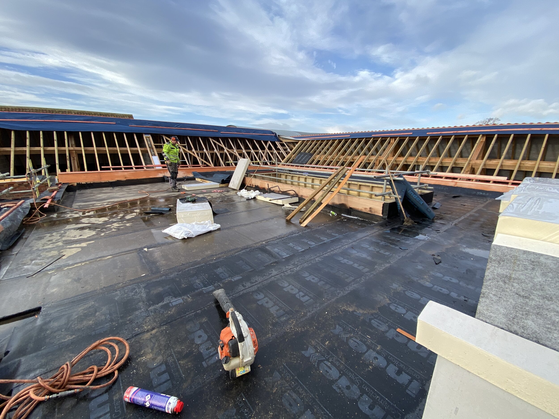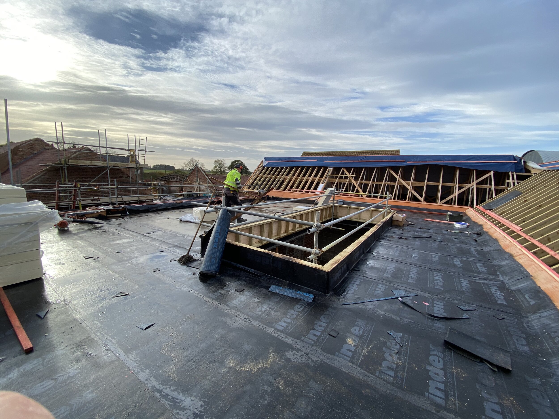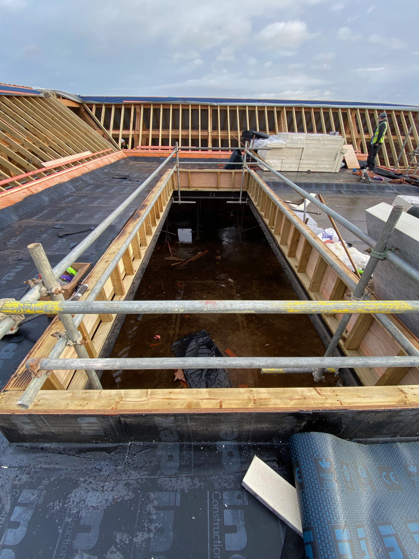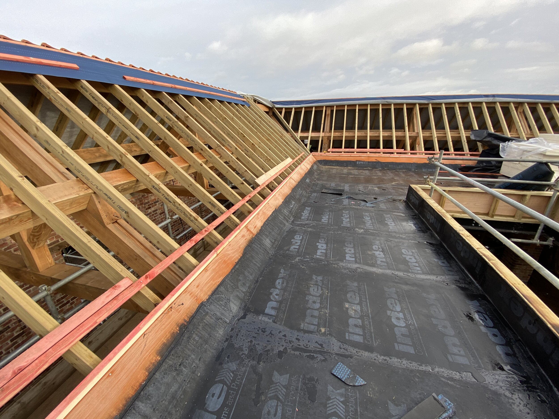October Update
Below are some photos taken towards the end of October which show you the progress of the build so far.
DINING ROOM
The roof is almost on the Dining Room. The skylight lantern is on site - ready to be built and installed. The tiling is 90% complete and the flat roof is being treated and finished as this is typed!
The next steps here are to fit the skylight and make the building watertight (with some tarp temporarily); before the underfloor heating pipes are laid and the floor is put down.
BAR AREA
The concrete floor is down, the stunning rounded pillars are going up, the initial roof rafters are on and the bar area is being built back up again.
The space feels much bigger than anticipated and the skylights in this area will really add some dramatic light to the Bar Area. The bifold doors between the pillars open out onto the courtyard - they will create the most amazing view and on sunny days can be opened to let the sun stream into the Bar, and the guests stream out into the sun!
MAIN BARN
The Main Barn is still under scaffolding as the team start to re-point the internal walls, but sneak peaks between the scaffolding show the stunning oak beam trusses that will be exposed down the Barn. The tiling is also almost complete on the roof. The floor between the VIP room and the Mezzanine has been taken down and the steel support is in place ready for the new floor to be fitted.
WHEELHOUSE
This will be one of the last parts of the venue to be completed, however, the walls are being supported and steps are taking place to prepare the ground for the first pouring of concrete.
ENTRANCE
The drainage is going in before the structure goes up and the floor goes down. This section of the venue will be pretty quick to put up as its mainly wood and glass.
